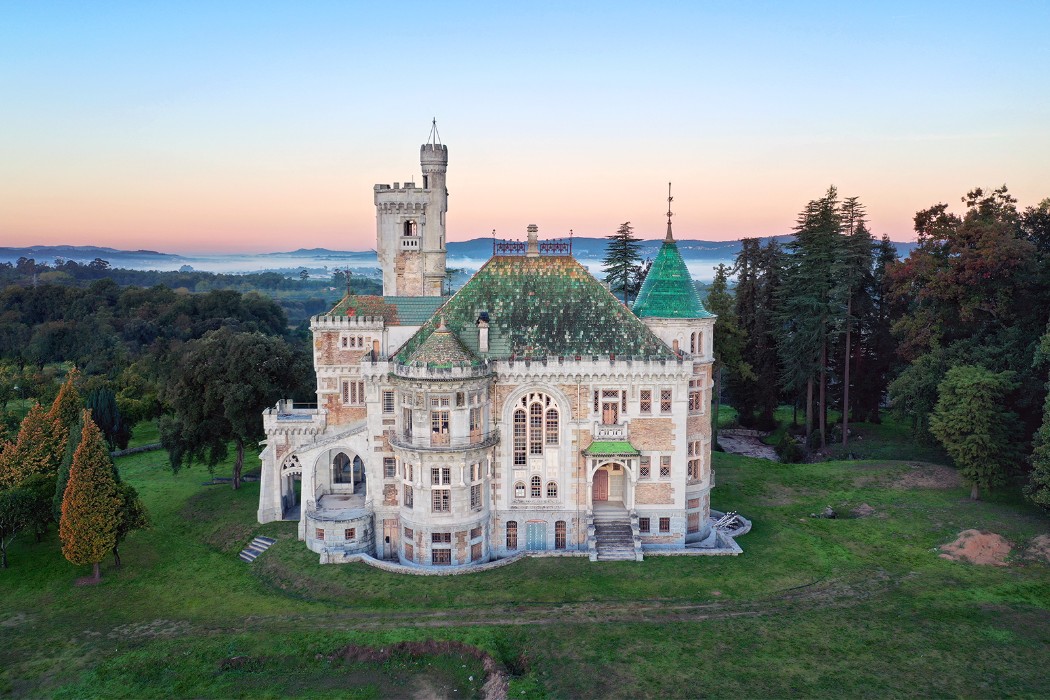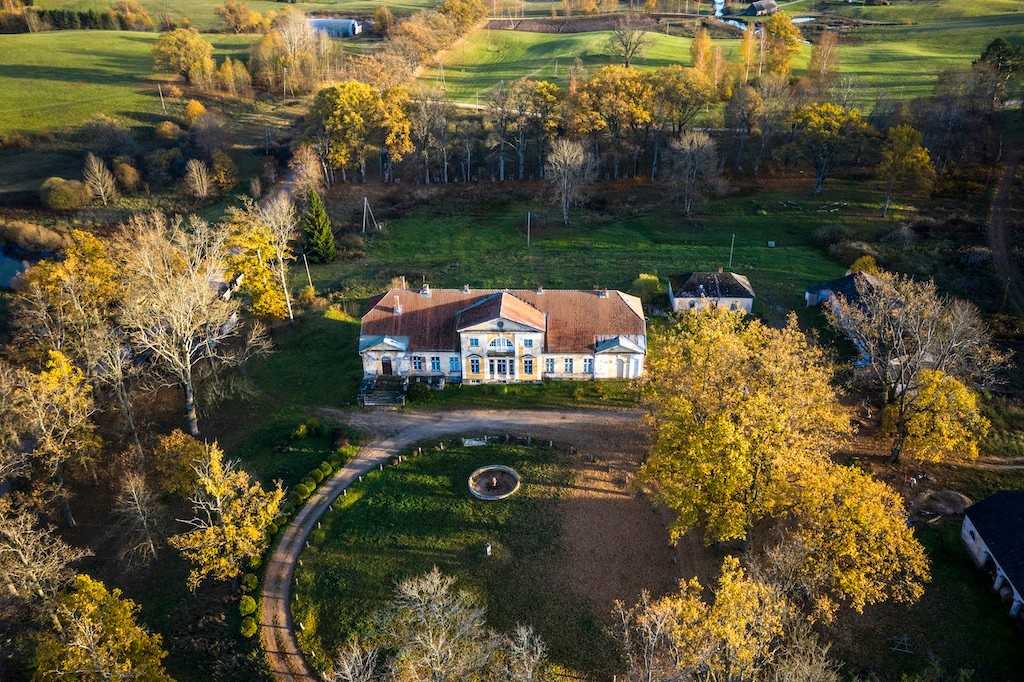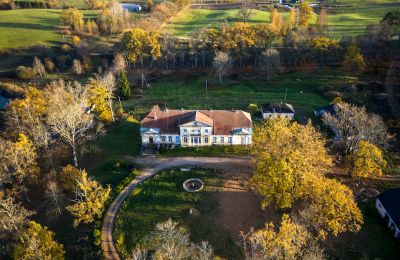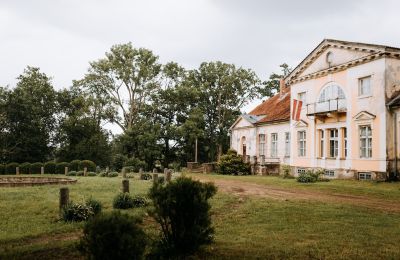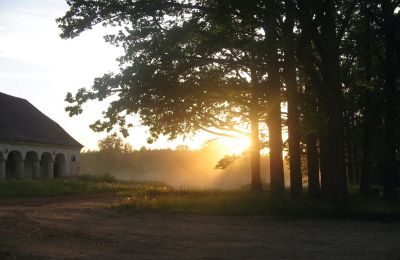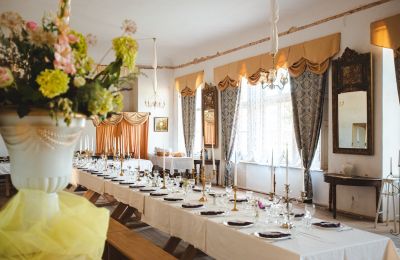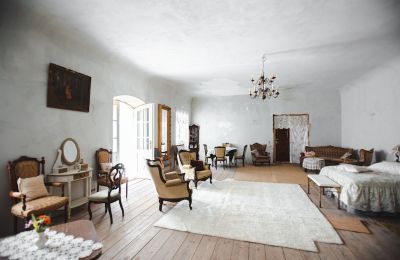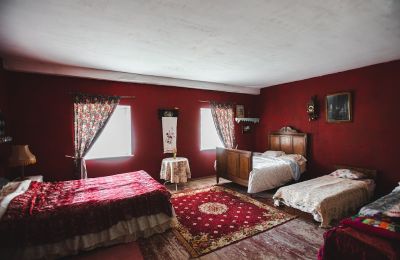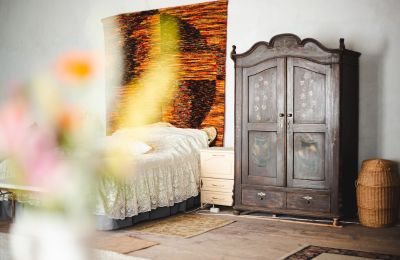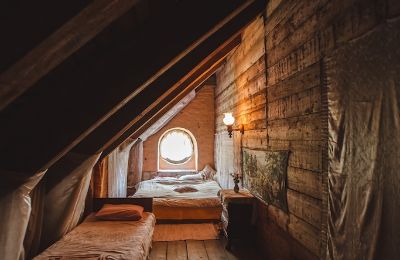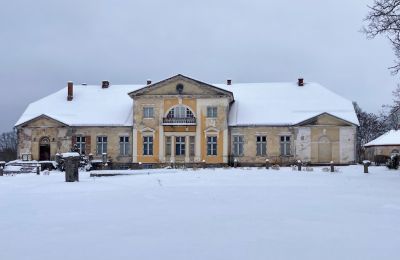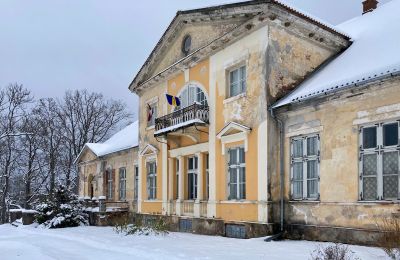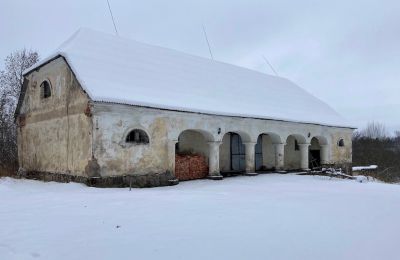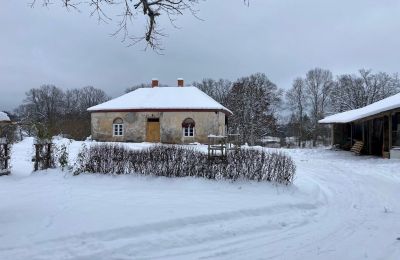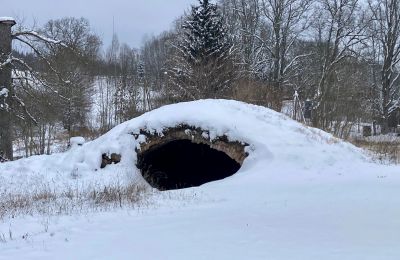Wunderschön eingebettet in die hügelige Waldlandschaft Livlands (Vidzeme), ca. 30 km südlich von Smiltene und 40 km östlich von Cesis (Wenden), liegt das ehemalige Gut Gotthardsberg (Gatartas).
Gotthardsberg war ursprünglich eine Appertinenz des Gutes Drostenhof. Als selbstständiges Gut besteht es erst seit 1805, als die Söhne des Oberstleutnants und Kammerherrn Nikolai Christoph von Hagemeister das Gut Drostenhof teilten. Besitzer von Gotthardsberg war dann sein Sohn, der Landrat August von Hagemeister. Dieser gilt auch als der Bauherr des bis heute in seiner damaligen Form erhaltenen Herrenhauses.
Letzter Besitzer der Familie von Hagemeister war der Landgerichtsassessor Voldemar von Hagemeister. Dieser verkaufte das Gut Ende des 19. Jahrhunderts an Johann Adolf von Sivers, der 1920 im Zuge der Landreform enteignet wurde.
Das eher schlichte, langgestreckte Herrenhaus wurde wohl, möglicherweise auf den Mauern eines im 18.Jahrhundert errichteten Vorgängerbaus, in den Jahren 1823/24 erbaut und verzeichnet eine für Livland ungewöhnlich lebhafte Wandgliederung. Eigentümlich ist die Verschiedenartigkeit der vier Hausfassaden. Barockisierende und klassizistische Motive beleben die Wandflächen des Gebäudes.
Das einstöckige Gebäude steht auf einem hohen Sockel. Den Hauptakzent setzt der zweistöckige Mittelrisalit mit einem Zackenband. In der Mitte und in der linken Seite der Hauptfassade wurden Fester im Stile des Palladio gewählt, eher ungewöhnlich für die livländische Herrenhausarchitektur.
Die linke Terrasse der Hauptfassade wurde durch zwei Löwenskulpturen ergänzt. Auf der Parkseite befanden sich eine Terrasse und ein Parterre.
Mit der Sanierung des Hauses wurde begonnen, jedoch ruht sie zurzeit.
Die anlässlich der Landreform 1920 aufgenommene Inventur des Gutes verzeichnete 20 Nebengebäude. Zum Verkaufsobjekt gehören heute noch folgende Gebäude: Herrenhaus, Dienerhaus, Kleete, Pferdestall, Scheune Gärtnershaus und Eiskeller Ruine. So gut wie alle Nebengebäude stammen aus der zweiten Hälfte des 19. Jahrhunderts und wurden in der für Kur- und Livland typischen Architektur der ländlichen Wirtschaftsgebäude errichtet.
Vor dem Haus ziert ein Rondell mit einem Springbrunnen das Ensemble. Am westlichen Rande des ca. 9 ha großen Grundstückes befindet sich ein großer, kreuzartig angelegter Fischteich.
Das Gut liegt auf einem kleinen Hügel, der die Umgebung überblickt. Das Gebiet zeichnet sich durch ein schönes, ausgeprägtes hügeliges Gelände und viele Eichen aus, was für diesen Teil von Vidzeme (Livland) charakteristisch ist.


