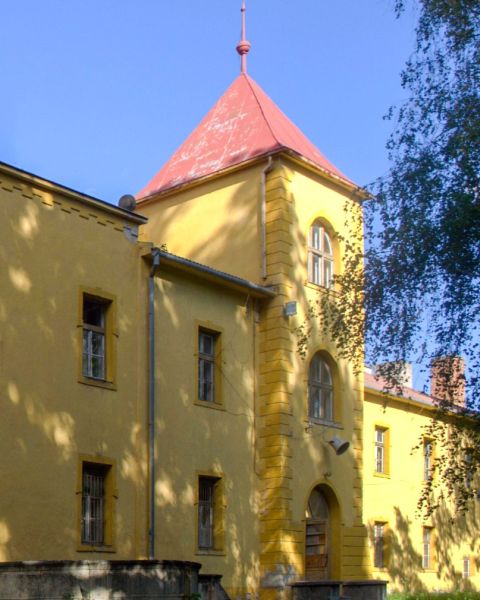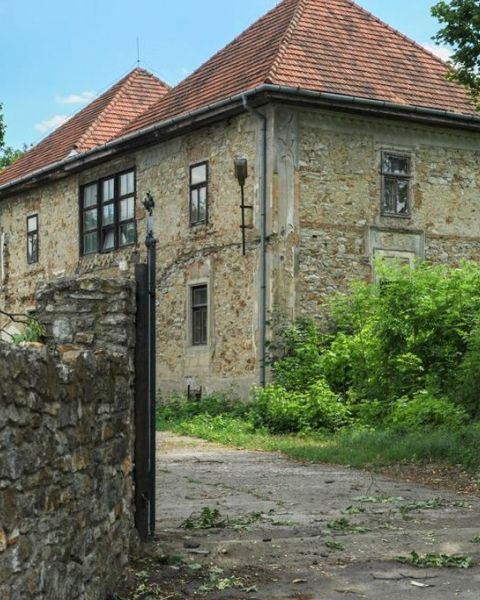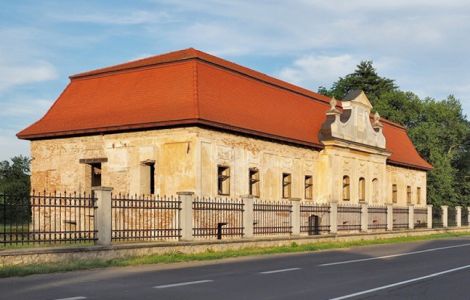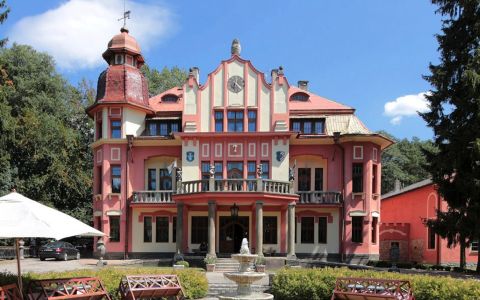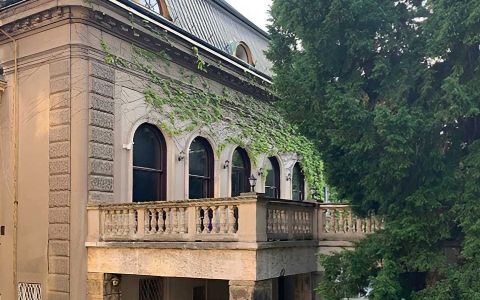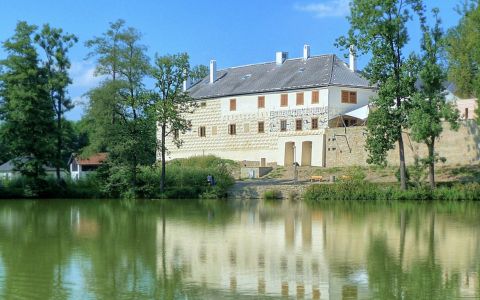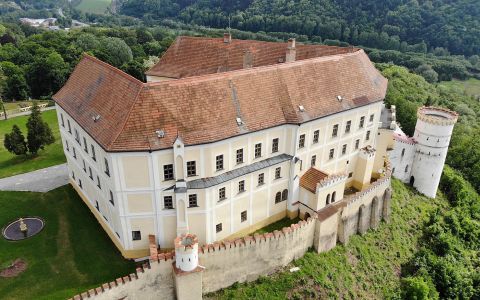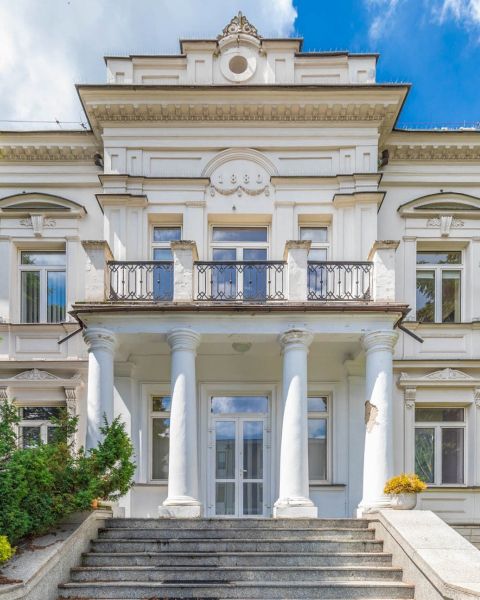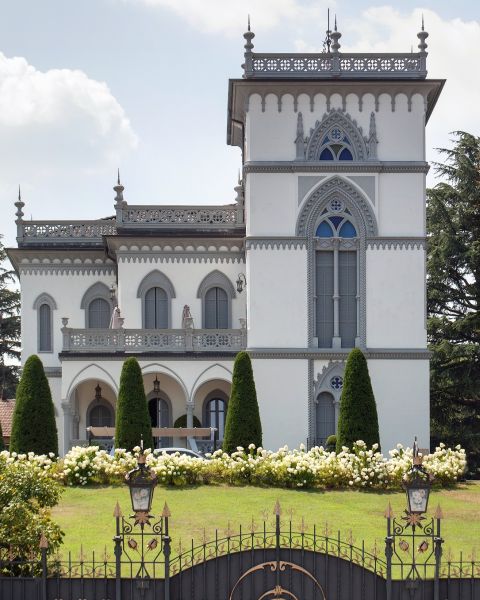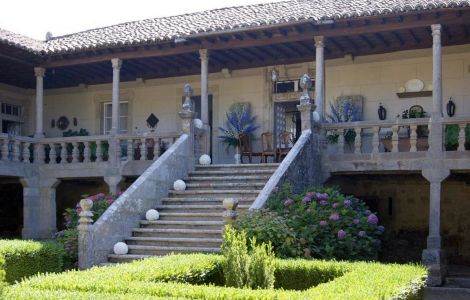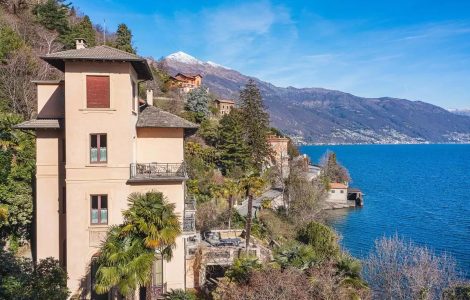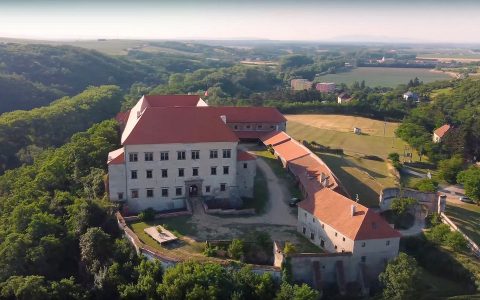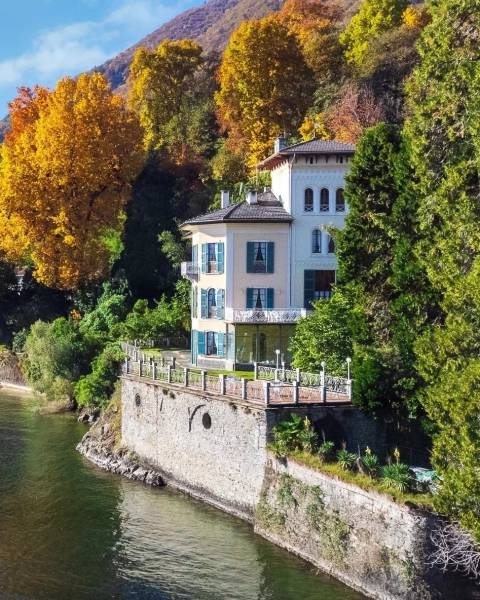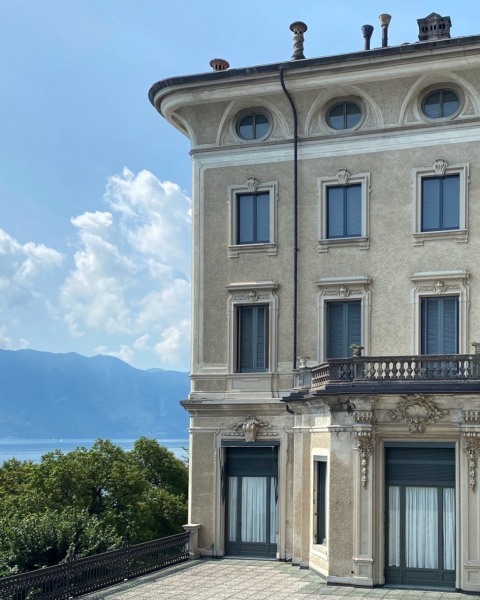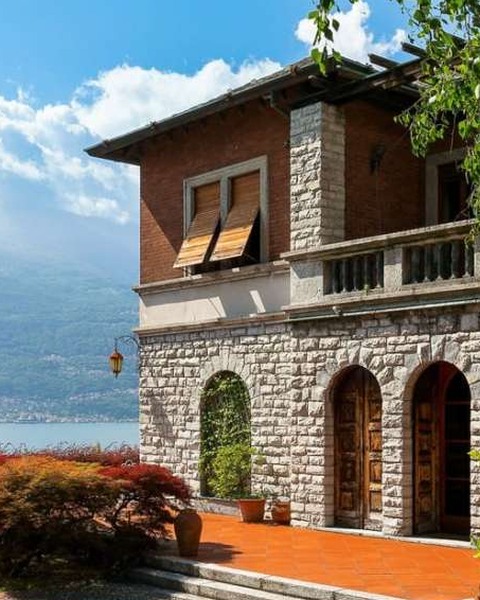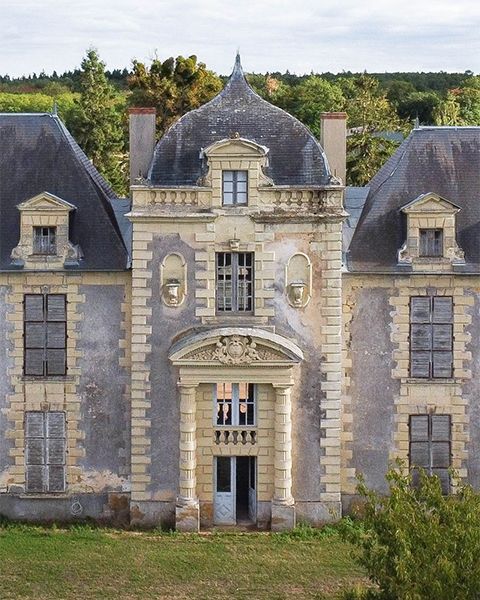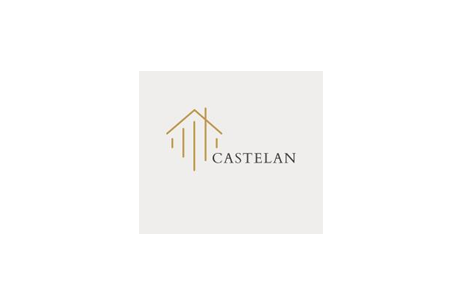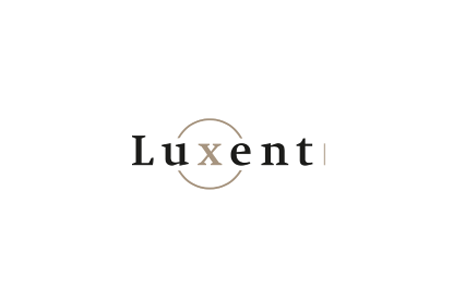-
Ponuky nehnuteľností
Všetky kategórie nehnuteľností
Historické objekty Slovensko
Historické objekty v zahraničí
-
Predajte
Bezplatné individuálne inzerátyPredajte nehnuteľnosť v zahraničíProfesionálne inzeráty nehnuteľnostíNehnuteľnostní makléri a komerční poskytovatelia môžu prenášať svoje nehnuteľnosti pomocou akéhokoľvek CMS alebo vlastného softvéru. Alternatívne môžete využiť publikačnú službu cez Messenger aplikáciu. Ďalšie otázky? Kontaktujte nás!.
Vyberte si správneho makléra
Delegujte predaj svojej historické nehnuteľnosti do správnych rúk. REALPORTICO Vás v prípade potreby spojí s vybranými partnermi, ktorí majú vynikajúce skúsenosti s predajom historických objektov na Slovensku alebo v zahraničí. Prostredníctvom prezentácie zameranej na historické objekty a spojenia s lokálnou a globálnou sieťou dosiahnete širokú cieľovú skupinu. - Portico Secrets Secrets
- Upozornenie e-mailom
-
Doplnkové služby
Doplnkové služby
Nehnuteľnosti, domy, pozemky
So štýlom. S charakterom. S históriou.Hrady, zámky, kaštiele a kurie na predaj: Všetky skvelé nehnuteľnosti na jednom portáli. Jedinečný realitný portál na Slovensku!
Oslovte potenciálnych kupujúcich na Slovensku aj v zahraničí
Zámok alebo kaštieľ na Slovensku na predaj?
Zapojte sa do tejto jedinečnej platformy a dajte marketingu charakterových objektov správnu formu. Vytvorte si bezplatnú a nezáväznú inzerciu nehnuteľnosti len za niekoľko minút. V prípade potreby ponúkame realitným kanceláriám možnosť automatického prenosu inzertných dát na náš portál, prispôsobenú vášmu firemnému softvéru.
Pridať inzerát
Kontakt na kancelárie
Realitný maklér na Slovensku
Castelan Real sa špecializuje na predaj historických nehnuteľností na Slovensku a v Česku, vrátane interiérového dizajnu. Sme váš spoľahlivý partner pri ochrane pamiatok, grantoch a financovaní. Vaša spokojnosť je naša najlepšia referencia!
Realitné maklér v Česku
Ste realitná kancelária alebo ponúkate historické nehnuteľnosti? Staňte sa naším partnerom a získajte veľké výhody.
Predané objekty
Chýba vám nejaký objekt? Nedávno predané nehnuteľnosti sú tu stále viditeľné na obmedzený čas.
Informácie o portáli
Ne, 06.04.2025
Počet návštevníkov
Dopyty záujemcov včera
Zobrazenia stránok včera
Zobrazenia inzerátov včera
Top 10 krajín
Zobrazenia ponúk nehnuteľností
Posledných 30 dní
Celkový vývoj
Jedineční návštevníci a celkové zobrazenia stránok

