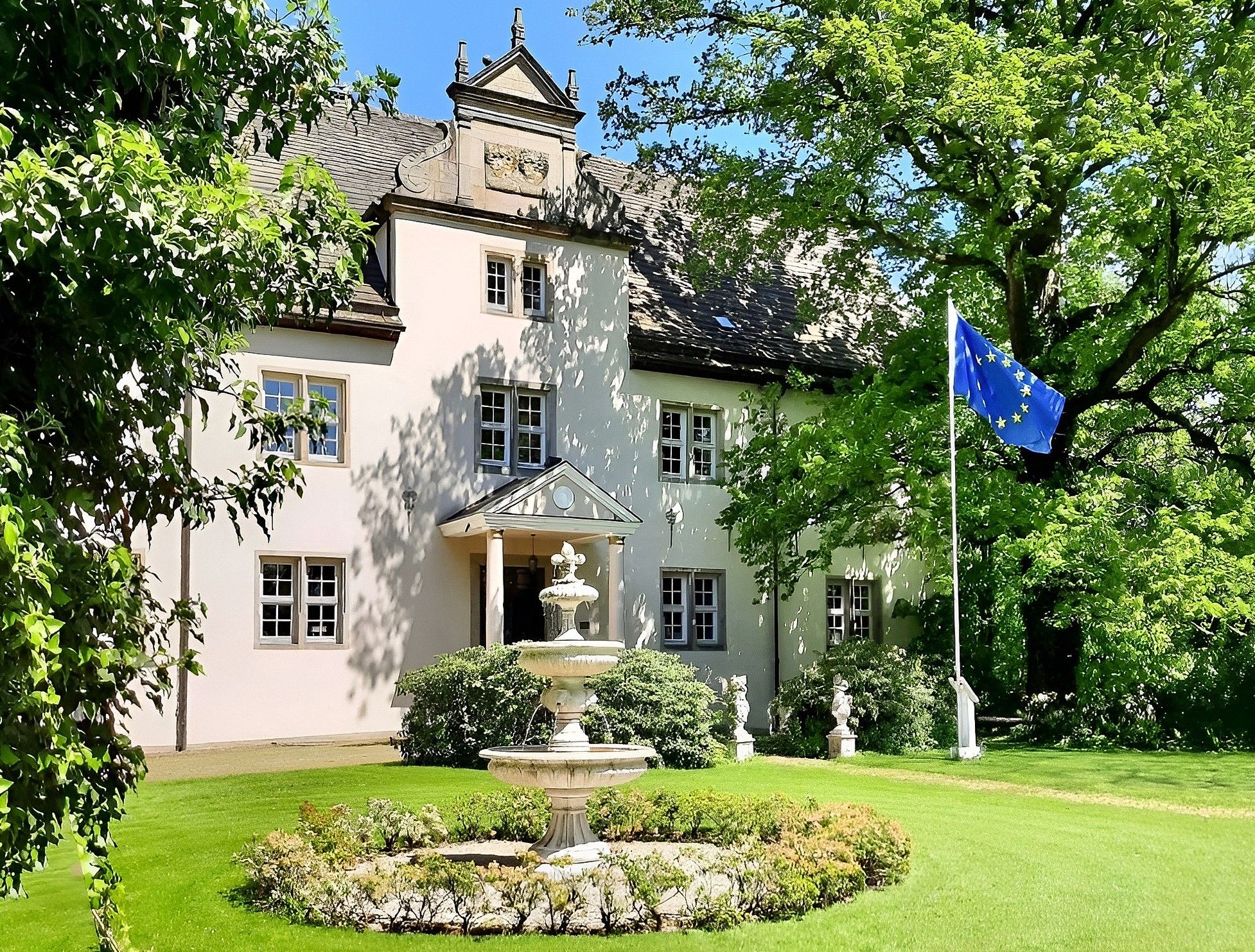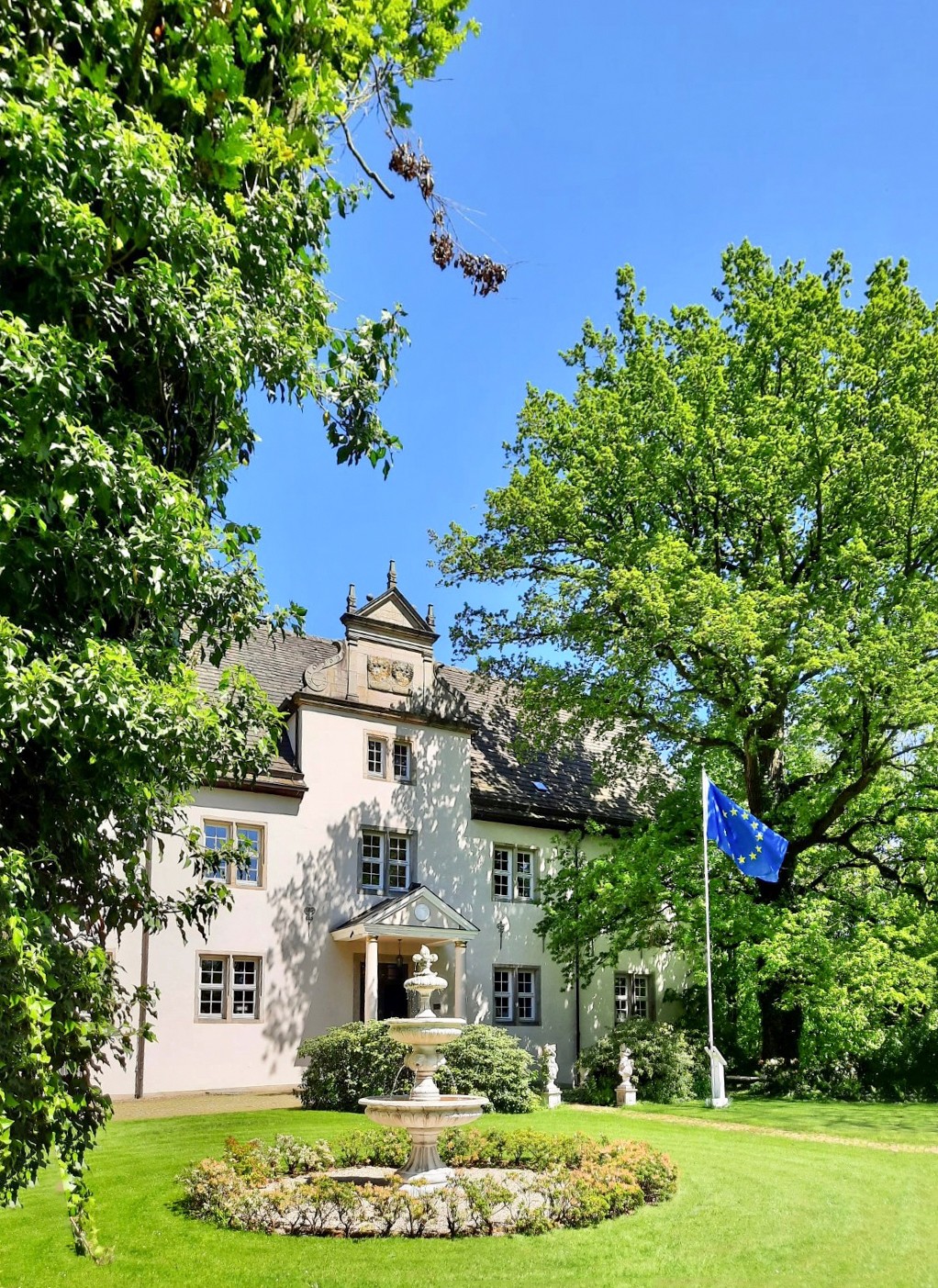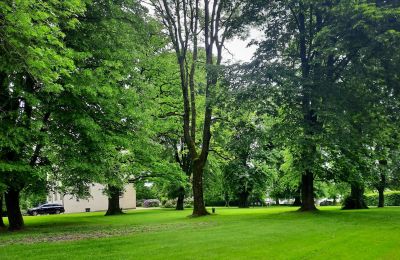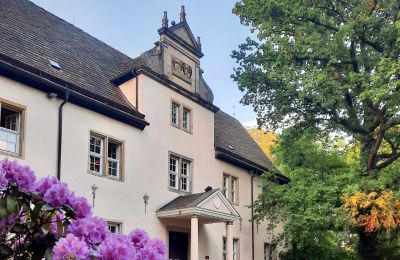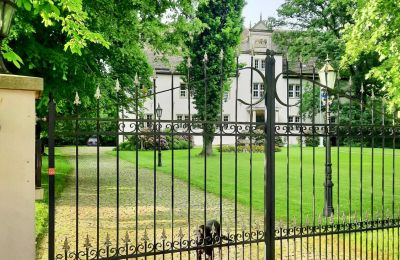-
Ponuky nehnuteľností
Všetky kategórie nehnuteľností
Historické objekty Slovensko
Historické objekty v zahraničí
-
Predajte
Bezplatné individuálne inzerátyPredajte nehnuteľnosť v zahraničíProfesionálne inzeráty nehnuteľnostíNehnuteľnostní makléri a komerční poskytovatelia môžu prenášať svoje nehnuteľnosti pomocou akéhokoľvek CMS alebo vlastného softvéru. Alternatívne môžete využiť publikačnú službu cez Messenger aplikáciu. Ďalšie otázky? Kontaktujte nás!.
Vyberte si správneho makléra
Delegujte predaj svojej historické nehnuteľnosti do správnych rúk. REALPORTICO Vás v prípade potreby spojí s vybranými partnermi, ktorí majú vynikajúce skúsenosti s predajom historických objektov na Slovensku alebo v zahraničí. Prostredníctvom prezentácie zameranej na historické objekty a spojenia s lokálnou a globálnou sieťou dosiahnete širokú cieľovú skupinu. - Upozornenie e-mailom
-
Doplnkové služby
Doplnkové služby

